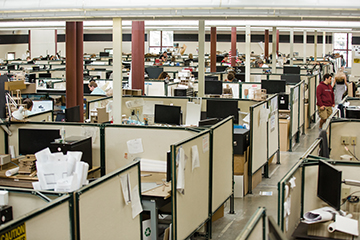Resources
 The Cummings School of Architecture's community of students, faculty and staff are housed in two facilities on the RWU campus. Studios, gallery space, computer and materials labs, seminar and lecture rooms, a comprehensive architecture library and office spaces are all easily accessible and in close proximity to the residence halls, dining, and all the rest of the Campus amenities. An additional site in Bristol, not far from campus, enables visual art students to work on large scale works and exhibitions, and another space in Downcity Providence is available for meeting and critiques. Semester-long study abroad programs for undergraduates are based in Florence’s famed Palazzo Rucellai designed by Alberti, and at the Palazzo Alamanni. Graduate students in the Global Partners Programs have access to the facilities of leading institutions in major cities around the globe.
The Cummings School of Architecture's community of students, faculty and staff are housed in two facilities on the RWU campus. Studios, gallery space, computer and materials labs, seminar and lecture rooms, a comprehensive architecture library and office spaces are all easily accessible and in close proximity to the residence halls, dining, and all the rest of the Campus amenities. An additional site in Bristol, not far from campus, enables visual art students to work on large scale works and exhibitions, and another space in Downcity Providence is available for meeting and critiques. Semester-long study abroad programs for undergraduates are based in Florence’s famed Palazzo Rucellai designed by Alberti, and at the Palazzo Alamanni. Graduate students in the Global Partners Programs have access to the facilities of leading institutions in major cities around the globe.
The departments of Architecture, Art and Architectural History, and Historic Preservation and the Cummings Institute for Real Estate are located in an NEA and AIA award-winning building that opened in 1987 and expanded in 2005. Spaces include undergraduate and graduate design studios; review and seminar rooms; two design computing laboratories; Architecture Library; photography studio and darkroom; a woodworking studio/ model shop; a well-equipped lecture theater; seminar/classrooms and review space; an 18-station digital media lab; building materials and conservation lab; digital manufacturing lab; faculty offices and a light-filled exhibition gallery that faces onto the University’s quadrangle.
The School’s computer labs are upgraded regularly, and feature 58 Mac computers and high-end input and output devices. Available software includes the complete Autodesk Suite (AutoCAD, Revit, Maya, 3D Studio Max); the Adobe Design Premium Creative Suite (Acrobat, Dreamweaver, Flash, Illustrator, InDesign and Photoshop); Form Z; Bonzai; Sketchup; Rhino; Final Cut Pro; Arch GIS; Multiframe; Flovent and CATT Acoustics packages for a variety of visualization, lighting, acoustics, energy and structural analysis activities. Students have access to video cameras and mobile computing and projection stations, which can be relocated around the building in support of Design Studio Reviews, lectures and class presentations. The laboratory space is able to be re-configured to accommodate individual seminar and design studio presentations. The entire building has wireless network access.
The Architecture Library collection includes more than 24,000 books and 60,000 slides, a digital collection comprising over 80,000 images, and subscriptions to over 200 periodicals and journals. The Historic Preservation collection, considered one of the best of its kind in New England, includes the H.R. Hitchcock Collection of American Architecture books on microfilm, the complete HABS photographic collection and international serials.
Every Architecture student is assigned their own dedicated workspace, and the woodworking studio/model shop is configured to accommodate studio and lab classes. Both are well-equipped to serve individual student use over extended hours.
Roger Williams University’s Florence study abroad program includes classroom, art studio and design review space at the Palazzo Rucellai, a landmark of the Renaissance designed by the renowned humanist and architect Leon Battista Alberti and erected between 1446 and 1451. One of the oldest and most prestigious historical residences in Florence, the Palazzo holds an important place in the city's patrimony. It has been home to the Rucellai family for over 500 years and the family continues to occupy portions of the building.
Located a short walk across the Ponte Vecchio is the Architecture program’s spacious studio space at the Palazzo Alamanni, which includes design studio space for 26 students, review spaces, a computer lab and library located around a garden courtyard.

