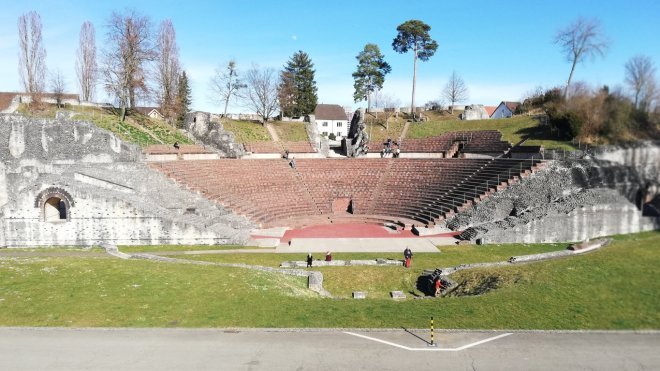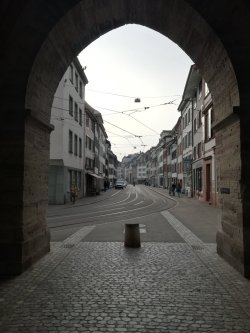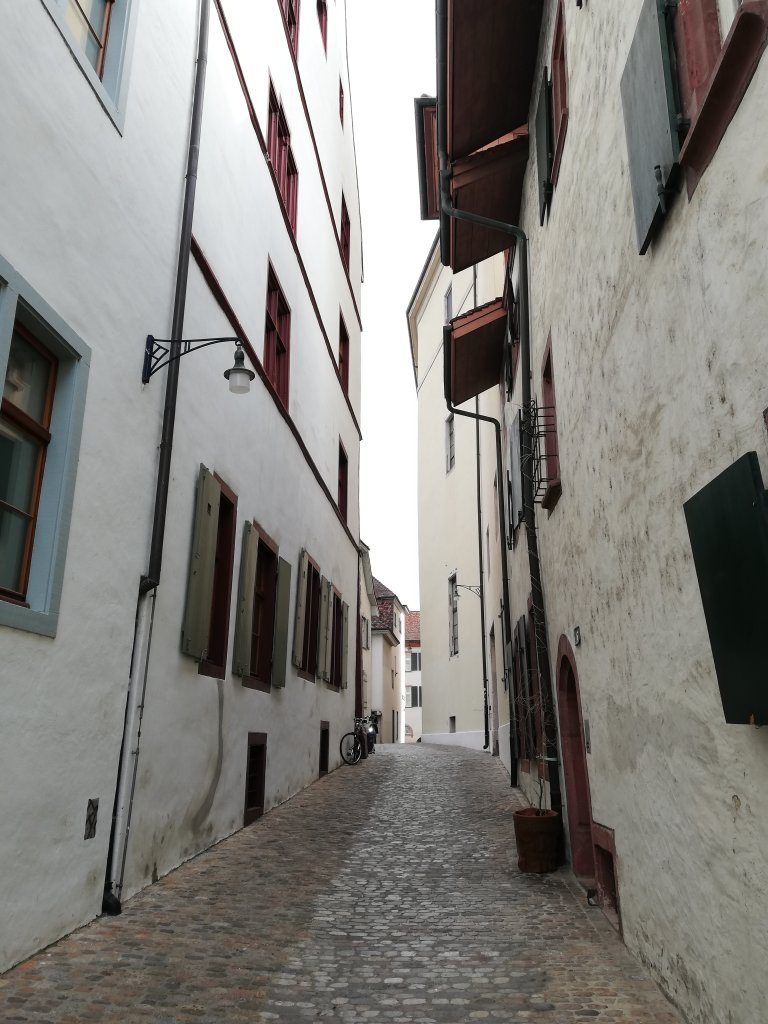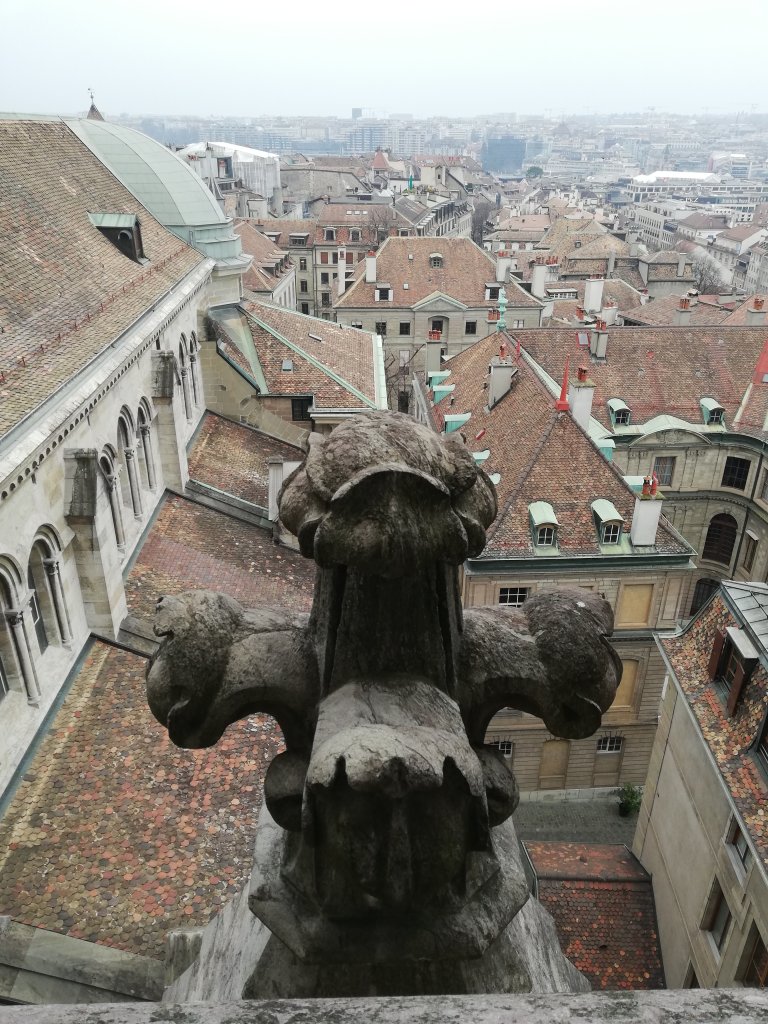There are no breaks in Architecture! A spring "break" studio in Switzerland
Studios in the RWU Master of Architecture program often involve design projects using sites around the U.S. and abroad. To most effectively design for these sites, RWU studios sometimes create opportunities to visit these sites in person. RWU M.Arch student Thomas Gallagher shares his experience from a studio trip to Switzerland this past March.

Most students mentally abandon their studies during academic breaks. This is not the case for those of us who study architecture. For those of us in the Master of Architecture (M.Arch) program, “breaks” are often the time that we use to get caught up on our work and studio projects. Moreover, in no way do we ever stop thinking about architecture—it is always about architecture.
While other students stayed home and enjoyed some serenity, 11 students from the Integrated Project Design Studio traveled to

Switzerland in March over spring break for a week of intense precedent analysis, architectural sightseeing, and walking—a lot of walking.
Our semester-long studio consists of developing a theoretical project intervention for one of two sites: a rural meadow or an urban plot. I chose the rural site due to the possible interplay between my design and the Roman ruins present there.
Here's an idea of what we did all week:
Sunday
Upon arriving in the Swiss city of Basel (with a measure of jet lag), we warmed up by walking about and visiting some noteworthy architectural landmarks, namely buildings by Zaha Hadid, Herzog & de Meuron, and, of course, buildings of antiquity—well-preserved and ever-present in European cities.
Throughout our trip, we documented as much as possible. We had the privilege of accessing many museums and buildings, often places where the public—and therefore, photography—is not allowed (such as the Schaulager by Herzog & de Meuron). Consequently, the utilitarian crafts of sketching, drawing, and writing proved to be very useful.

Monday
We spent the afternoon at the rural site, which is located in the outskirts of Basel in an area called Augusta Raurica: the oldest known Roman settlement on the river Rhine. Many of the Roman structures are still present—although mostly dilapidated—however, the cultural institutions of Switzerland have skillfully preserved the area.
It was here that I was able to document the existing conditions: estimate topography and soil composition, research adjacent buildings and their construction materials, and contemplate views and sunlight shading angles. The ability to access and be onsite cannot be overstated; many fellow students (including me) completely redeveloped and redesigned portions of our projects because being onsite allowed us to see how we can best design the proposed structure to suit the site and its surroundings.
Tuesday
Architecture consists of many disciplines, and although we visited museums that were architecturally interesting or important, we cannot overlook the other facets of the arts. In that sense, we visited the art museum in Basel (designed by Christ & Gantenbein), the Museum of Cultures (another Herzog & de Meuron building), and concluded the day in the city suburb to see an unusual rehabilitation center—also designed by Herzog & de Meuron.
Wednesday
The morning was devoted to documenting the urban site. Since this plot is not the area I used for my studio project, I used this time to explore the city and speak to locals about the area. In the process, I learned that certain churches in Basel are not owned by the denominations. Instead, they are rented out. Occasionally, a discotheque will rent the building for festivals and parties. Architecturally, this is interesting since the program is being shifted to the unexpected, but it seemed a bit obscene to me as well. Locals also spoke with me about the difficulty in obtaining a fishing license in Switzerland; licenses require fees, a long exam, and continuing education hours. That sounds eerily similar to the process of becoming a licensed architect...
The afternoon consisted of an excursion over the border into the French city of Colmar. While there, we visited the Musée Unterlinden (yet another Herzog & de Meuron design) and viewed the traditional and vernacular architecture that characterizes this caricature of a city.
Thursday & Friday

After the planned stay in Basel came to an end, I was able to travel to the French speaking part of Switzerland for two days primarily to view and study the St. Pierre Cathedral in Geneva. In the spring semester, I took the History and Philosophy of Historic Preservation course and wrote a paper on historical significance. Knowing that not only Geneva but much of Switzerland was largely impacted by the events that occurred inside St. Pierre’s walls, this church was a great choice to use in writing about UNESCO status and the lack of legal protection that unlisted structures receive.
Coming Home
Returning from this remarkable trip, the work I needed to do noticeably increased as there were other courses I took that had nothing to do with Switzerland or buildings in Switzerland. I had to pivot quickly to making structural framing plans for a storage facility (Design of Structures II) and designing lightwells for a restaurant’s kitchen (Lighting and Acoustics).
Travel is an excellent investment—especially for those interested in a life of architecture—but my quota for Herzog & de Meuron buildings has certainly been filled!


