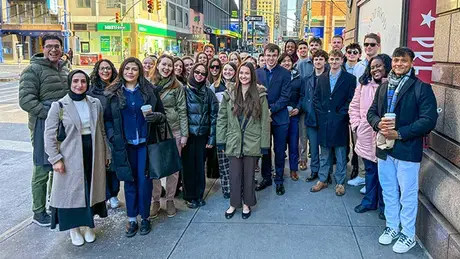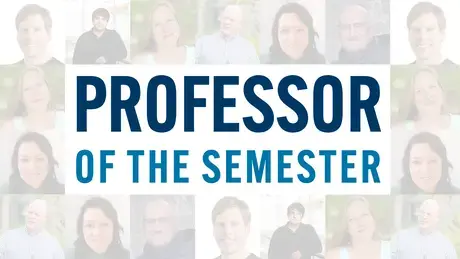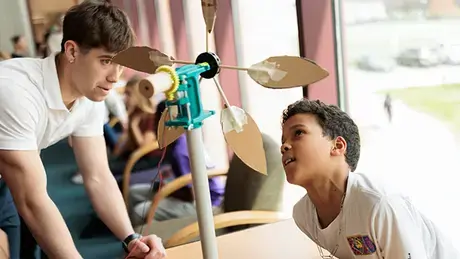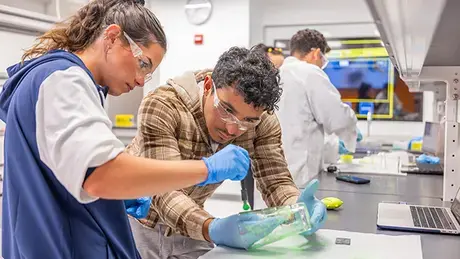Cummings School of Architecture News
Keep up with the latest news coming from the Cummings School of Architecture with this list of stories highlighting the school.
 Adaptation for Collaboration and Sustainability -- Design Studio Renovation
Adaptation for Collaboration and Sustainability -- Design Studio Renovation
The renovation of RWU’s Architecture Studio is being completed for the start of the Fall 2021 semester, designed by KITE Architects, Providence. The project involves the adaptation of the existing studio layout established in 1987 for the Bachelor of Architecture program, and then expanded in the early 2000’s with the introduction of the Master of Architecture program.
The design studio concept from these times included drafting tables in an individual studio desk arrangement throughout, which now has been adapted to a desk height studio desk setup and the inclusion of numerous collaborative workspaces throughout the studio. The new arrangement allows for a variety of functions—conversations, informal critiques, spreading out in small groups, and related shared activities—to occur within the studio. Shops for woodworking and digital manufacturing are now enlarged and upgraded through consolidation and elimination of a wet photography lab. Former computer labs are re-purposed as classrooms with digital use ubiquitous throughout the building. Student lounges have been extended, with some refurbishment in these areas continuing into the Fall semester.
A major element of the renovation is the installation of a sustainable lighting scheme throughout the studio, featuring a light harvesting concept, whose capital costs are being funded by National Grid from the energy savings.
FACULTY NEWS
Two New Architecture Faculty Join the Cummings School of Architecture: Rubén Alcolea, Ryan Ludwig
Following an intensive Spring 2021 faculty search process, the Cummings School of Architecture has hired two new tenure-track Architecture faculty going into the 2021-22 academic year.

Rubén Alcolea, Associate Professor of Architecture, joins the school following a five year Visiting Appointment at Cornell University. Prior, Alcolea taught for 15 years at Universidad de Navarra in Pamplona, Spain, and served as Vice-Dean for Research and Academic Programs from 2009-2015. Alcolea is principal in the award-winning firm alcolea+tárrago, Pamplona, www.alcoleatarrago.

Ryan Ludwig, RA, Assistant Professor of Architecture, joins RWU after teaching for the past three years at the University of Cincinnati in the College of Design, Architecture, Art, and Planning, and having previously taught at Cornell University, Syracuse University and SUNY Buffalo. He has also served as a review critic at many other schools in the US and Canada. Ludwig is the author of the new book Beyond Sustainable: Architecture’s Evolving Environments of Habitation released in December 2020 by Routledge, London. The book discusses the relationship between humans and the constructed environments of habitation they create living in the Anthropocene, an increasingly volatile and unpredictable landscape of certain change. It critically questions current disciplinary narratives of “green” design to instead consider how we might cope with, and adapt to, ongoing changes in the earth system by rethinking the architectural environments we design and inhabit.
Ludwig received his B.Arch. from Cornell and post-professional M.Arch. from Harvard. In addition to his scholarly writing Ludwig maintains an independent design & research studio Ludwig-ArchOffice exploring how architecture can engender co-productive relations between the built environment, human beings, and diverse ecologies. He has been a recipient of a MacDowell Fellowship (2018), an Art Omi: Architecture Residency Fellowship (2021), Centrum Artist Residency (2018), and the Pogue Wheeler DAAP Faculty Travelling Fellowship (2021). He was a co-editor of the book The Function of Form by Farshid Moussavi (Actar Press, 2009, 2020) and is an active member of The-Architecture-Lobby where he co-coordinates the Green New Deal working group.
Fall 2021 Teaching Firms in Residence

Schwartz Silver Architects, Boston
Warren Schwartz,FAIA, Principal | Jon Traficonte,AIA, Principal | Peter Kleiner, AIA, Principal
returns to teach a graduate architecture design studio this Fall. It will be great to have several of the firm’s principals back this Fall 2021 when we can all be in person, following Schwartz Silver serving as a Fall 2020 Teaching Firm in Residence when we were functioning in hybrid mode.. Schwartz Silver has been widely recognized for its design work over the past forty years, receiving numerous national and regional design awards on many significant commissions. The Cummings School of Architecture is also hosting a retrospective exhibition of Schwartz Silver Architects this Fall in the Architecture Gallery.
Schwartz Silver prides itself on its culture of working together closely within the firm, in a highly interactive approach to practice with its clients. The firm was one of the first to exhibit their work at Roger Williams after the establishment of the Architecture program here in the 1980’s. It is a tremendous privilege to have them back this semester as we resume our in-person activities in the school, and where our renovated space supports increased collaborative activities.
Dingliang Yang and VARI Design, Shanghai and Boston

Dingliang Yang, Principal | Xuenyi Nie
joins as a Teaching Firm in Residence for Fall 2021. The firm was stablished in 2016 in by Dingliang Yang and Ian Fan Qi as a firm dedicated to critical research and innovative design as responses to different urban issues during the cities’ developments and regenerations. The firm undertakes projects ranging from urban planning and design, to architecture to interiors. Works by VARI DESIGN have received the Architizer A+Prize and MasterPrize, and have been widely published in Archdaily, Dezeen, Archinect, Gooood, Domus, and Architectural Review. The firm’s work has been exhibited in the Venice Biennale, Beijing International Art Biennale, Beijing Design Week, China International Architectural Decoration and Design Art Fair, Shanghai Urban Space Art Season (SUSAS) and at the Architecture and Design Museum in Los Angeles.
Principal Dingliang Yang is co-author with Joan Bosquets and several others on a remarkable series of books published by ORO Editions, including Urban Grids: Handbook for Regular City Design (2019), Zengzhou: from Rail City to Metropolis (2019), Savannah: Re-Thinking the Multi-Scalar Capacity of the City (2018) Hangzhou: Grids from Canal to Maxi-Block (Redesigning Gridded Cities) (2017). He is at work on a study of Bristol, RI following on his earlier teaching at Roger Williams in 2020/21.
Xuenyi (Maxwell) Nie has recently completed a Doctor of Design in Urban Studies at Harvard, after completing a Master of Architecture there previously, an MA in Architecture from the Royal Danish Academy of Fine Art, and his undergraduate studies in architecture at Victoria University in New Zealand. He has recently worked in 2021 with the UN Human Settlements Programme in Nairobi, Kenya, and previously at the Hanzhou Institute of Urban Research in Chine, as an Urban Planner with NBBJ in Boston, and with architect Kengo Kuma in Paris.
Yang and Nie will share teaching an Arch 413 Advanced Architectural Design Studio, and Yang will also teach a section of Arch 281 Architectural Analysis I.
Fall 2021 New Adjunct Faculty
Nicole Gaenzler, Architect, Landscape Architect, joins this Fall to teach lecture and discussion sections in Arch 321 Site + Environment. Gaenzler is in private practice, and has worked previously for major landscape architecture and architecture firms including Sasaki Associates, Martha Schwartz, and Reed Hildebrand in the United States; for BGSM Architeckten Stadplaner and Erich Felder Architekturburo in Germany; and for architect Peter Zumthor in Switzerland. Gaenzler was educated in Architecture at the Technical University of Munich, and received her graduate degree in Landscape Architecture at Harvard, where she won the Norman Newton Award as the top graduate in Landscape Architecture.
Rich James is teaching lecture and discussion sections in Arch 434 Design of Structures I. James is a Senior Engineer at Silman in Boston, one of the US’s leading consulting engineering firms. https://www.silman.com/work/
Rick McBride, AIA, NCARB, LEED AP, teaching sections of Arch 213 Arch Design Core Studio III. McBride is the founder of CDA International in Jakarta, Indonesia. http://www.cda.co.id/. The firm has completed extensive residential, commercial, retail, industrial and institutional projects over 35 years in Southeast Asia in Hong Kong, Singapore, Kuala Lumpur, Penang, Taipei, Bangkok and Manila. McBride was educated at RISD.
Samantha Moscardelli is teaching a section of Arch 213 Arch Design Core Studio III. Moscardelli has worked recently at Vakota ArchitecturePLLC, D’Aquino Monaco, and Lacuna Design, and with Artists Megan and Murray McMillan. She received her BS in Architecture, BA in Art and Architectural History, and Master of Architecture degrees from Roger Williams University.
Kellan Simpson and Anthony Corr are teaching Arch 333 Building Systems, following serving since 2015 as a Senior Controls and Commissioning Engineer at Arup in Boston, one of the leading design firms in the world. https://www.arup.com/. At Arup, Simpson worked most recently on projects at Northeastern, WPI, and the new terminal at LaGuardia Airport. For several years he has served as an engineering consultant for RWU’s Arch 513 Integrative Design Studio on numerous occasions. Simpson was educated at the University of Colorado, Boulder, where he received an MS in Building Systems Engineering and a BS in Environmental Engineering. Corr is a Senior Engineer at Arup, and has extensive experience in HAVC design, including management, engineering and design of commercial and residential HVAC projects. Arup has more than 15,000 employees from 90 disciplines working in more than 140 countries. Corr was educated in Mechanical Engineering at the Institute of Technology, Tallaght, Dublin, and in Energy and environmental Engineering at Napier University, Edinburgh.
Hanisha Thirth BennaBhaktula is teaching a section of Arch 313 Arch Design Core Studio V. Thirth BennaBhaktula received here Master of Interior Design (Adaptive Reuse) from RISD, and her B.Arch. from the School of Planning and Architecture in Delhi, India. She has worked in several architecture offices in the US and is founder of Design Bank Architecture and Planning in India.She has served as a Research Architect for the Urban Development Authority of India, as a Research Assistant for the Joint Center on Housing Studies at Harvard. She has taught previously at the School of Architecture, GITAM University in India.
John Tschirch returns to RWU to teach PRES 101 Intro to Preservation Studies. Tschirch served for many years served at the Preservation Society of Newport County (The Mansions) as Director of Academic Programs, Director of Museum Affairs and Architectural Historian. He currently serves as an advisor, curator and project director for several Preservation and cultural organizations in Newport, RI including the Newport Tree Society for the project “America’s Eden: Newport’s Landscapes Through the Ages”, and as Visiting Curator of Urban History at the Newport Historical Society, where he is the author of “Newport: the Artful City (2020). Tschirch received an MA in Architectural History from the University of Virginia, and BA in History from Providence College. He undertook post-graduate studies through the Attingham Trust at Windsor Castle and in the Attingham Program for the Study of the British Country House.
Kristen Wiegel, AIA, RA will be teaching Arch 488 Computer Applications for Professional Practice. Weigel is an Architecture Design Coordinator at Stantec Boston since 2015, and worked previously for LLB Architects in RI, and for Nalls Architecture in PA. Weigel received her BS in Architecture summa cum laude, and her M.Arch. with a Thesis Commendation from Roger Williams.
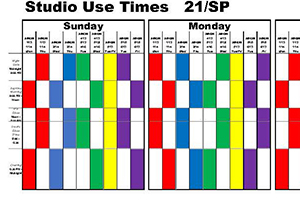 The 2020/21 academic year featured hybrid course delivery—a mix of in-person and online components—for almost all of our courses in the Cummings School of Architecture. Some courses remained all in-person, and some were delivered completely online as well.
The 2020/21 academic year featured hybrid course delivery—a mix of in-person and online components—for almost all of our courses in the Cummings School of Architecture. Some courses remained all in-person, and some were delivered completely online as well.
Roger Williams University overall achieved a remarkable continuity of community over 2020/21, where most students lived on campus and most courses included in-person components. This was achieved through the extraordinary organization of a University-wide collaborative team led by President Miaoulis which was drawn from all sectors of the university. This team implemented one of the most successful COVID-19 testing programs achieved by any university in the country, and transformed most aspects of university life. The success achieved in maintaining academic programs through this enormous effort is a testament to the dedication and community of the students, faculty and staff to learn by adapting and working together through such an otherwise uncertain situation. The Studio Use Times mosaic outline illustrated above is an example of the balance of in-person presence with remote activity in the design studio, which held together to maintain and advance the learning culture of the School. Thank you so much to all involved.
We are excited to be returning to in-person learning for the Fall 2021 semester. As we have learned in 2020/21, it will be good to continue to provide some flexibilities in our return this Fall. These will help us continue to work together supportively for special circumstances, while continuing to engage with our outstanding partner, firms, organizations and sites beyond the university we collaborate with the Northeast.
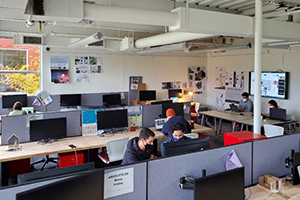 A pilot project to renovate a portion of the Samsung Design Studio was undertaken for Fall 2020, following several years of study by the School’s Studio Culture Committee. The pilot was the first renovation of the studio since the Architecture Building was completed in 1987. We created multiple collaborative spaces in the studio for interactive group work, adoption of desk height for each student studio space, and provision of lockers at each studio desk, where previously students provided their own storage in mobile tool chests.
A pilot project to renovate a portion of the Samsung Design Studio was undertaken for Fall 2020, following several years of study by the School’s Studio Culture Committee. The pilot was the first renovation of the studio since the Architecture Building was completed in 1987. We created multiple collaborative spaces in the studio for interactive group work, adoption of desk height for each student studio space, and provision of lockers at each studio desk, where previously students provided their own storage in mobile tool chests.
The pilot’s three new collaborative spaces were equipped with conference tables and 55” Samsung screens for digital presentations. The revised layout for 61 studio stations include height desks instead of counter height drafting tables, tackable partitions between desks lowered to 4’ high from 5” high, and with no students backing onto main circulation aisles. The pilot maintained a central feature of the Samsung Design Studio initiated through a gift from Samsung in 2013--where each studio desk has been equipped with a 27” monitor.
In Summer 2021, the studio pilot has been extended for the remainder of the Architecture Studio spaces, shops, lounges and former computer labs, in an adaptation to achieve greater collaboration opportunities as well as sustainability throughout the building. The design work was undertaken by Kite Architects, Providence. The renovation will be completed in time for the start of the Fall 2021 semester, and construction followed on Instagram under our "Architecture Under Co." Highlight!
Stay tuned to next week’s RWU Architecture eNews to see many of the completed studios and spaces just prior to the start of the semester.
The Cummings School of Architecture Events Series expanded the number, mode and scope of events to more than 25 over the 2020/21 academic year, including multiple Diversity, Faculty, and Alumni events in an all-remote format.
The series was co-directed by Assistant Professor Nathan Fash and Professor Andrew Cohen, and included lectures, exhibitions and several film screenings engaging the School’s programs in Architecture, Art and Architectural History, Historic Preservation, and Urban and Regional Planning.
The Events Series’s online presence contributed a regular, almost weekly rhythm of outstanding contributors and ideas to our activities during the pandemic.

Three noted firms were welcomed to the School in 2020/21 as Architecture Teaching Firms in Residence, continuing the program first established in 2007.
Fall 2020 - Schwartz Silver Architects, Boston
Warren Schwartz, FAIA, Principal
Jon Traficonte, AIA, Principal
Peter Kleiner, AIA, LEED AP, Principal
offered a graduate design studio focusing on the design of a Water Research Center on Goat Island, Newport RI: A Headquarters and Interpretive Center for Research. The interactive nature of Schwartz Silver’s practice and their open studio space in Boston reflect their belief in the importance of collaboration. Schwartz Silver has received numerous awards for design excellence including two Harleston Parker Medals from the City of Boston, and six American Institute of Architects National Honor Awards.
Spring 2021 - Perkins + Will, New York
Robert Goodwin, FAIA, Design Director with multiple participants from the firm as well as external consultants
led an Arch 515 studio along with multiple participants from the firm as well as external consultants. The Studio focused on the design of a sustainable master plan for a research park in Long Island City, NY. Perkins & Will’s 24 offices focus on local, regional and global work in varied practice areas. With hundreds of award-winning projects annually, Perkins + Will is ranked as a top global design firm. Goodwin has designed a number of Perkins + Will’s recent major, award-winning projects including the 60-story Sailtower in Jeddah, Saudi Arabia; the University at Albany Business School; 799 Broadway New York, Lucile Packard Children’s Hospital at Stanford University Medical Center, and the Memorial Sloan Kettering Cancer Center in New York. He was joined in the studio by William Harris, Perkins & Will New York’s Managing Partner, who has been regularly participating in RWU design studio reviews for more than 20 years, as well as many other consultants to the firm’s New York practice.
Spring 2021 - Stantec, Boston
Led by Eric Weyant, AIA, Principal
Michael Grant, AIA, Associate
Blake Jackson, LEED AP, Sustainability Design Leader
returned to teach an Arch 515 Graduate Architectural Design Studio that focused on developing a master plan with selected building design in Boston, including real estate development consideration. The studio was led by Eric Weyant, AIA, Principal who is a 2001 RWU Alum, along with Michael Grant and Blake Jackson. Weyant’s work at Stantec includes student residences, urban mixed-use developments, multi-family residential, and commercial office projects. Michael Grant has taught previously at RWU, and also at Michigan, RISD, and Northeastern. Jackson is Stantec’s Sustainability Design Leader, was noted in 40 Under 40 in Building Design + Construction Magazine.
 Pres 331/531 Historic Construction Materials & Assemblies in Fall 2020 was co-taught by leaders from two of the US’s leading heritage organizations, Newport Restoration Foundation (NRF), RI and Historic New England (HNE), Boston MA.
Pres 331/531 Historic Construction Materials & Assemblies in Fall 2020 was co-taught by leaders from two of the US’s leading heritage organizations, Newport Restoration Foundation (NRF), RI and Historic New England (HNE), Boston MA.
Alyssa Lozupone, Director of Preservation at NRF, and Leigh Schoberth, Senior Preservation Services Manager at Historic Boston, taught the course that featured site visits to 17th, 18th, 19th and 20th century buildings owned by the organizations—something likely not possible to achieve in any other area of the country:
17th Century: Eleazer Arnold House, Lincoln, RI
18th Century: Vernon House, Newport, RI
19th Century: Rough Point (Doris Duke Estate), Newport, RI
20th Century: Gropius House, Lincoln, MA
NRF and HNE faculty collaborated with consultant architects and preservationists working at each site as part of coursework, which served as important case studies.
This special co-teaching format was made possible through sponsorship from RWU’s Historic Preservation Endowed Events Fund, which was established in 1998.
The Cummings School of Architecture participated in the annual university-wide RWU Student Academic Showcase (SASH) exhibition on April 2021. The 2021 SASH was conducted virtually instead of in the combined exhibition and presentation format usually utilized prior, so that all could have access. The Cummings School of Architecture’s 2021 Showcase submittals collated here features work from 1st year through 6th year Architecture courses. Visit a digital booklet version here!
The Cummings School of Architecture Program Directors in Architecture, Art and Architectural History, Preservation Studies/Practices, and Urban and Regional Planning organized the May 2021 Architecture Walkabout curriculum retreat, focusing on Collaboration, General Education, and a review of Hybrid Teaching and Learning undertaken over the past year. We looked at more than 15 kinds of collaborations underway to advance our awareness and potentials, reflected on a presentation by General Education program leader Elliot McKinley, Associate Professor of Music, and reviewed our experiences involving our experiences teaching during the pandemic over the past year.
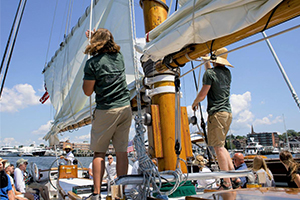 was offered this year from July 11 to August 7. 22 pre-college students from 11 states including California, Colorado, Florida, Maryland, and Oregon enrolled in either the in-person or remote delivery option, which were offered synchronously. The four-week Summer Academy offers 3 college credits and includes design studio, drawing and digital design, with daily lectures offered by an array of faculty and guests, and weekly field trips to significant architectural sites in the Northeast. Students develop their sense of architecture as a potential field of study and career, as well as a portfolio of work they can submit as part of their college applications.
was offered this year from July 11 to August 7. 22 pre-college students from 11 states including California, Colorado, Florida, Maryland, and Oregon enrolled in either the in-person or remote delivery option, which were offered synchronously. The four-week Summer Academy offers 3 college credits and includes design studio, drawing and digital design, with daily lectures offered by an array of faculty and guests, and weekly field trips to significant architectural sites in the Northeast. Students develop their sense of architecture as a potential field of study and career, as well as a portfolio of work they can submit as part of their college applications.
Instruction in the Summer Academy was led this year as it has been for more than 20 years by Adjunct Faculty member Julia Bernert, along with B.G. Shanklin, Melissa Hutchinson and Michelle Hartwell. They were assisted by a team of Teaching Mentors including Lindsey Hansen, Julio Romero, Carlye Cording, Amanda Thisdale, Delia Maguire, Abraham Moss, and Emily Melody specially for remote students. Resident Advisors (who also served as Teaching Mentors) were Lindsey Hansen, Julio Romero, Emily Melody, and Abraham Moss. Associate Dean Greg Laramie and Secretary Susan Contente led the overall administration of the program. This year the students, parents, faculty and mentors also took an afternoon sail on Narragansett Bay in an 80-foot schooner, and then had dinner together at Dean Stephen White’s newly designed house in Newport, RI.

In Architecture, Art and Architectural History, Preservation Studies/Practices, and Urban and Regional Planning.
Architecture (co-Directors):
Nathan Fash, AIA, Assistant Professor (promoted to Associate Professor with Tenure, June 2021)
Olga Mesa, Assistant Professor
Art + Architectural History:
Randall Van Schepen, Ph.D., Associate Professor
Preservation Studies/Practices:
Elaine Stiles, Ph.D., Assistant Professor
Urban and Regional Planning:
Ginette Wessel, Ph.D., Assistant Professor
Primary duties include curriculum development and assessment, with collaborative participation with the School's Planning Council with the deans, which addresses all areas of the school’s functions.
 Julian Bonder, Professor of Architecture
Julian Bonder, Professor of Architecture
received a 2021 Association of Collegiate Schools of Architecture (ACSA) Faculty Design Award Honorable Mention, for his entry entitled “The Ripple Effects” in the 2019 competition for a memorial to Martin Luther King Jr. and Coretta Scott King at the Boston Common. Bonder collaborated on the project with Maryann Thompson, Professor of Practice and Landscape Architecture at Harvard University, and Walter Hood, Professor of Landscape Architecture at UC Berkeley. Bonder has also lectured recently in the US at the University of Illinois and Wellesley College, and internationally in Argentina, Costa Rica, and Colombia.
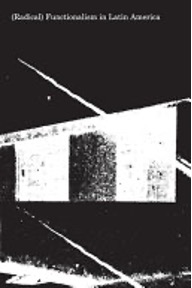 Luis Carranza, Ph.D., Professor of Architecture
Luis Carranza, Ph.D., Professor of Architecture
recently published a book (Radical) Functionalism in Latin America, released by Columbia University Graduate School of Architecture, Preservation and Planning Books. The work presents key writings and manifestos by some of Latin America’s most important functionalist architects and thinkers—many of them translated into English for the first time. The book is the result of research led by Carranza in his teaching a recent graduate seminar at Columbia University in addition to teaching full-time at Roger Williams University.
Andrew Cohen, AIA, LEED AP D+C, Professor of Architecture 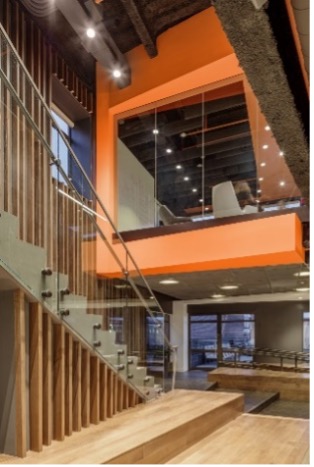
and his firm ACTWO Architects, won a 2020 design award “Best Office Space Under 20,000 sf” from the International Interior Design Association/NE Chapter for their design for Kayak Headquarters in Boston. Cohen’s partner at ACTWO is RWU Alum Tom White, B.Arch. ’91, and the firm includes other RWU Alumni Vin Giambertone B.Arch.’91 (who teaches as an Adjunct Faculty at RWU each semester), Dan Kasmarek BS/M.Arch. ’05 and Ryan Decker BS/M.Arch. ’10. ACTWO designed RWU’s Sailing Center, which won an American Institute of Architects New England Design Award in 2016.
Nathan Fash, AIA, Assistant Professor of Architecture and Supernormal, Boston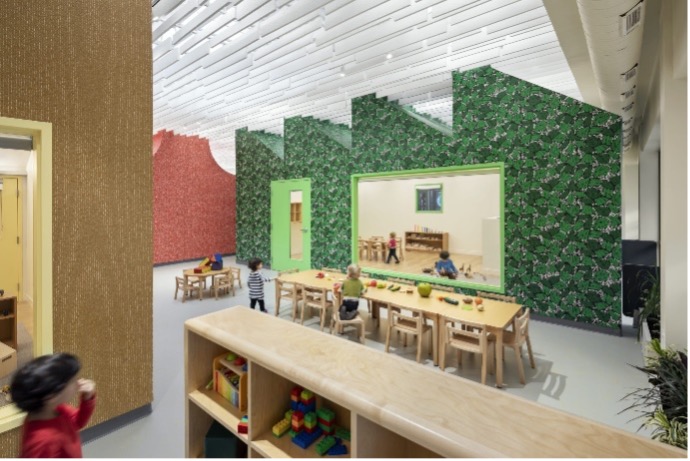
also won two 2019 Boston Society of Architects (BSA) Small Firm Awards for the SolBe Early Learning Center in Boston, and Tanam in Somerville. For SolBE Early Learning Center, Fash and Supernormal also won the 2019 Illumination Section Award of Merit & National Nomination Illuminating Engineers Society of North America (IESNA) Boston and Rhode Island Chapter. The SolBe design was shortlisted for the international Dezeen magazine 2019 Awards, and published in the August 2019 issue. Fash and Supernormal’s work exhibited at SolBe was published in Metropolis and several other periodicals.
Additionally, Fash and Supernormal were awarded a 2020 Autodesk BUILD Space Residency to develop prefabrication methods for housing. The Autodesk Technology Center in Boston is a research and development workspace focused on innovation in architecture, engineering, and construction. Autodesk invites teams from startups, universities, and industry to explore ways to advance the building industry. With a focus on industrialized construction, digital fabrication, automation and robotics in construction, resident teams test and develop solutions to imp rove how we build the places where we live and work.
Nathan Fash and Olga Mesa, Assistant Professors of Architecture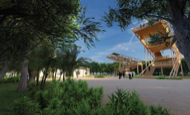
co-authored the article “Designing Ecology: Collaborative Teaching and Practice” for the 7th International Conference on Architecture and the Built Environment, Tokyo, Japan in Summer 2020. The article covered the RWU graduate design studio undertaken in conjunction with Grupo Puntacana and the Grupo Puntacana Ecological Foundation, led by RWU Trustee Frank Elias Rainieri, ’96. The paper was the result of a double-blink peer review process.
Fash and Mesa also co-authored the article “Performance2: Responsive and Adaptive Building Skins” 2020 ADVANCED BUILDING SKINS. Bern, Switzerland. October 2020. This paper covers the potential functional performance inherent in dynamic envelope systems, and has resulted in a collaborative graduate design studio taught by the two in Fall 2020.
Gail Fenske, Ph.D., Professor of Architecture
was prolific over the past year as she offered multiple public lectures and completing several scholarly activities. She offered the lectures “New York in the 1920s: Art, Architecture, and the City” for the exhibition, “Paul Manship: Ancient Made Modern” at the Wadsworth Athenaeum Museum of Art, Hartford, CT in May 2021; and “Business Buildings: Corporate versus Commercial” for the series “Rewriting Skyscraper History,” at the Skyscraper Museum, New York in October 2020. Fenske completed “Skyscrapers” in Oxford Bibliographies in Architecture, Planning, and Preservation, edited by Kevin Murphy and Adam Frese, pp. 35. New York: Oxford University Press 2020.
http://www.oxfordbibliographies.com/; and was interviewed for “Woolworth Building,” a program in the “American Built” televisions series to air in Fall 2021. She is also a Book Review Editor on The Americas for the Society of Architectural Historians Journal from 2019-present.
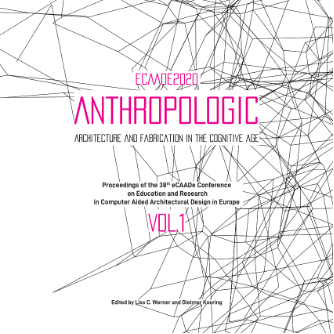
Olga Mesa, Assistant Professor of Architecture
recently achieved several article publications and conference presentations in addition to the articles undertaken collaboratively above with Nathan Fash. These include the presentation “Choreographed Matter”. Proceeding of 24rd SIGraDi Conference – Transformative Design. Medellín, Colombia in November 2020; and several conference presentations with her colleagues from Harvard University’s Materials Process and Systems Group (MaPS) Mesa, including “Woven Compliant Composites” in Proceedings of Education and Research in Computer Aided Architectural Design (eCAADe): Anthropologic. T.U Berlin, September 2020; and Mesa, O., Mhatre, S., & Aukes, D. “CREASE: Synchronous gait by minimizing actuation through folded geometry” in International Journal of Architectural Computing (IJAC), 2020. Mesa was invited to teach a workshop on virtual reality modeling “Interdimensional Narratives” at the 2020 Virtual Frictions at Louisiana State University School of Architecture.
Eleftherios Pavlides, Ph.D., AIA, Professor Emeritus of Architecture, and Chelsy Luis, M.Arch student +
For a third year in a row, Eleftherios Pavlides, Professor Emeritus of Architecture, has had a Graduate Student Research Assistant be funded by NASA to work with him. Chelsy Luis, who received the award, is leading a team of collaborating graduate research assistants: Justin Britschge, Paul Bryant, Kathryn Laufenberg, Elizabeth Reilly, Joseph Rendino, Niki Tritt, and Samuel Ziccardi. The team has received additional Cummings School of Architecture graduate assistantships to accomplish two main goals: a) prepare a manuscript for a peer reviewed math publication on the "Pavlides Elastegrity", a structure that was obtained from a Bauhaus exercise that gave rise to mathematical and engineering insights; b) build a physical model to demonstrate energy absorption and how it may work similarly to a tensegrity sensor. The "Pavlides Elastegrity" shares many of the tensegrity properties useful for its potential to design analogue sensors, the kind that would be needed on Venus where 850º Fahrenheit would preclude using electronic sensors.
Roberto Viola Ochoa, Assistant Professor of Architecture and iVY Design, Pawtucket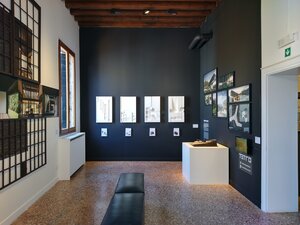
is being exhibited at the Eurpoean Cultural Centre (ECC) Biennale in Venice from May-November 2021, in the exhibition titled TIME SPACE EXISTENCE. Viola Ochoa and partner Junko Yamamoto’s work House K and Whisper in the Forest are exhibited and included in the TIME SPACE EXISTENCE book publication. This year marks the fifth ECC Biennale. The exhibition features completed and ongoing projects, innovative proposals, and utopian dreams of architectural expressions in a wide selection of projects ranging from conceptual works, models, photographs, videos, sculptures, to site specific installations. The ECC seeks to aims at stimulate g an exchange among architects, universities, emerging studios, established global practices, designers, artists, photographers, developers, engineers and others.
Ginette Wessel, Ph.D., Assistant Professor of Architecture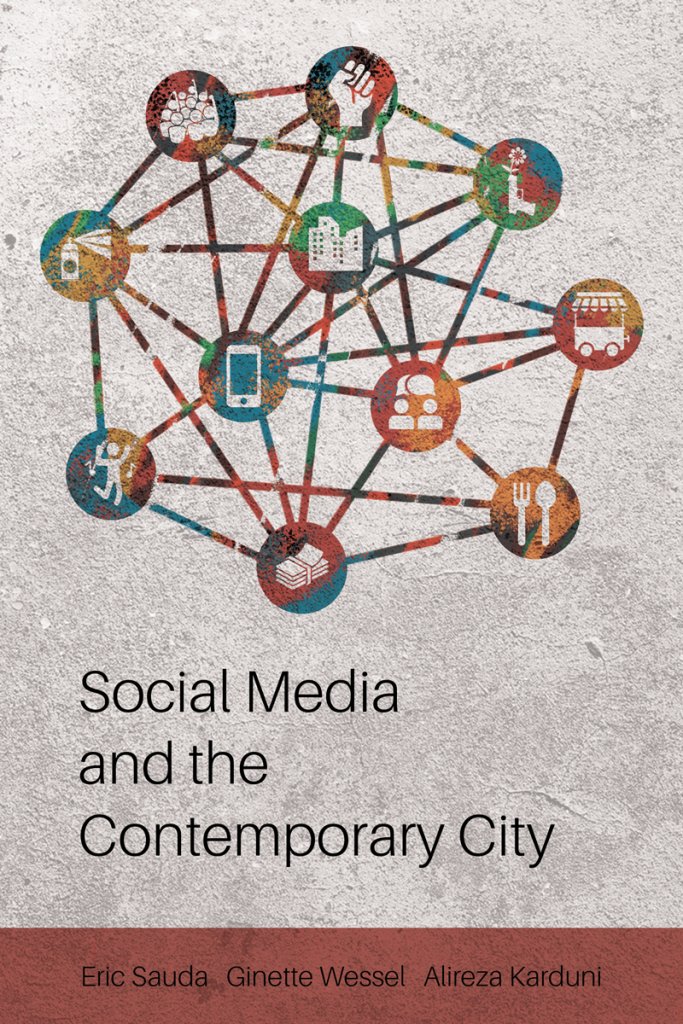
served as a guest presenter in “Social Media and the Contemporary City” an online Mini Lecture Series, at the School of Architecture, University of North Carolina, Charlotte in November 2020.
Wessel also has publication commitments with Routledge, London for two books expected in 2021: Mobilizing Food Vending: Rights, Communication Technology, and Urban Space in the American City; and with co-authors Alireza Karduni, and Eric Sauda. Mobile Social Media and the Contemporary City. Mobilizing Food Vending received 2020/21 support from the RWU Foundation to Promote Scholarship and Teaching.
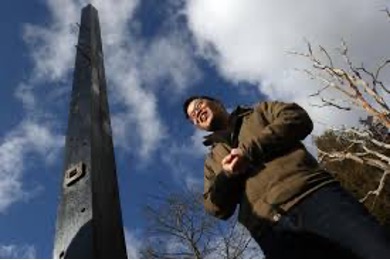
Leonard Yui, AIA, LEED AP, Associate Professor of Architecture
work on a Sea Level Rise Environmental Art Installation Project at Touisset Wildlife Refuge in collaboration with the RI Audubon Society has been published in 41oNorth, the URI, RI Sea Grant Publication) "Architecture for the Birds, the Bees, and Rising Seas.", in East Bay Life “East Bay Life “Majestic Art Installation Educates, provides habitat for birds and bees at Audubon's Touisset Marsh.”, and in the Providence Journal “Art Installation in Warren Refuge Aims to Raise Environmental Awareness”. Yui’s design for an Outdoor COVID Classroom at Roger Williams University was published in Summer 2020 in the New England Journal of Higher Education “Landscape Measure: Animating the University Campus to Promote Social Distancing.”
Shannon DeFranza, BS in Architecture '21, Associate AIA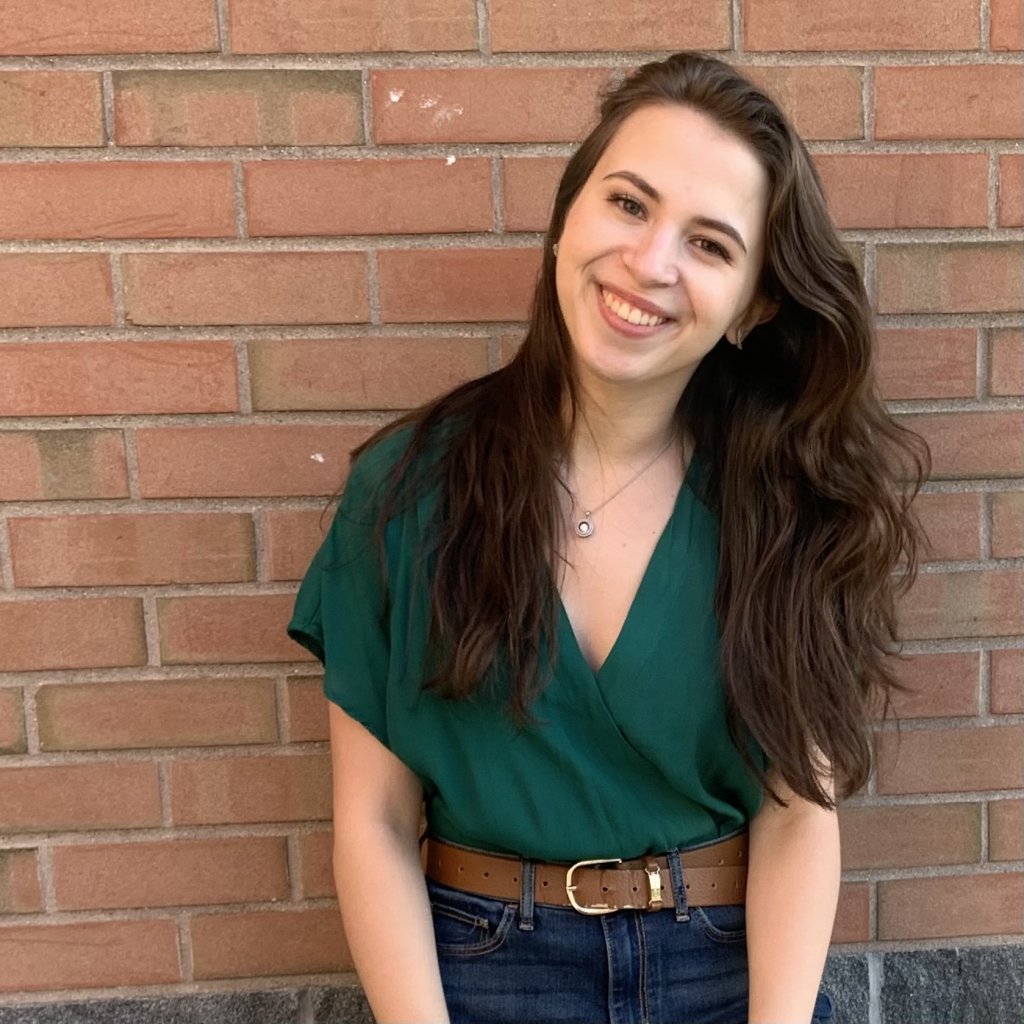
was the winner of the President’s Core Values Medallion from the School of Architecture, Art and Historic Preservation, and was the RWU Student Commencement Speaker at RWU’s 2021 Commencement. DeFranza is serving as the 2021/22 Vice-President of the American Institute of Architecture Students (AIAS) in Washington DC following a nationwide election process. In this role DeFranza also serves on the Board of Directors of the Association of Collegiate Schools of Architecture (ACSA). Previously, DeFranza served as the 2020/21 AIAS Northeast Quad Director. In her Commencement remarks, DeFranza celebrated the resilience of her classmates.
Jordan Peck, BS in Architecture '22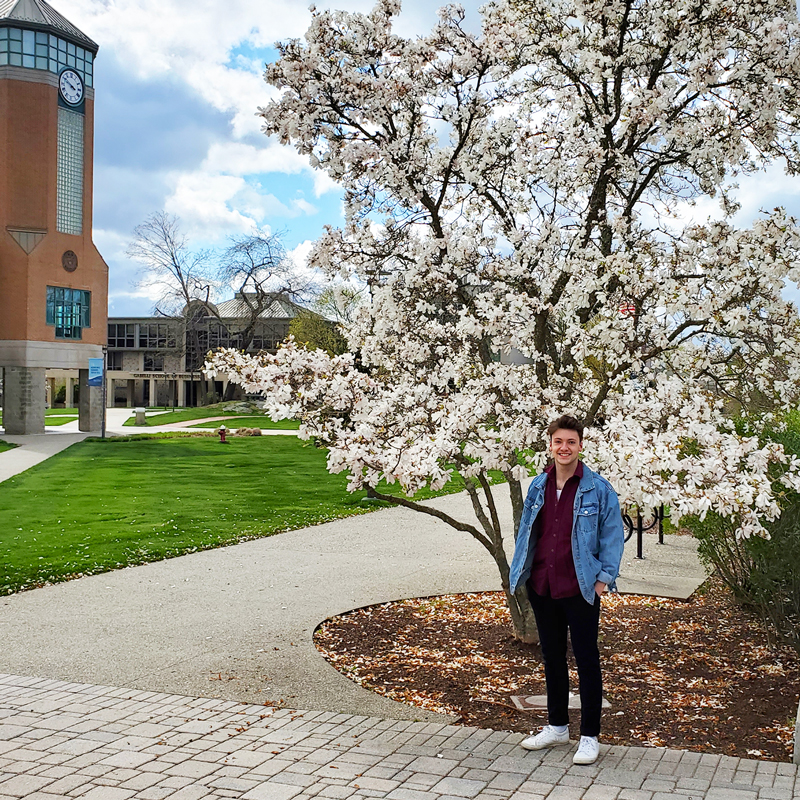
is the recipient of the 2020/21 Paul Arris Memorial Scholarship, awarded annually to a 3rd year Architecture Student. Peck posed this April 2021 next to the Paul Arris memorial magnolia tree and memorial plaque located in the Cummings School of Architecture Courtyard.
2020/21 Undergraduate and Graduate Student Award Winners
were recognized for academic achievement, design excellence, service, and overall contributions to the university.
The President’s Core Values Medallion is a Roger Williams University recognition. The AIA Henry Adams Medal, the Alpha Rho Chi Medal, and the Tau Sigma Delta Bronze Medal are Architecture Program recognitions awarded in accordance with guidelines from those organizations. Cummings School of Architecture awards are book prizes unless noted otherwise.
Undergraduate Student Awards
President’s Core Values Medallion - School of Architecture, Art and Historic Preservation
Shannon DeFranza
Architecture - Senior Academic Excellence
Shannon DeFranza, Olivia Mora
Architecture - Second Year Design Award
Grace Amoroso, Jacob Plascencia, Lorennah Granfors, Eliana Greenstein Himle
Architecture - First Year Design Award
Rachel Kane - First Prize
Patrick Mountjoy- Second Prize
Sophia Bono- Honorable Mention
Art and Architectural History - Senior Academic Excellence
Laura Wittwer
Preservation Studies - Senior Academic Excellence
Matthew Papineau
Graduate Student Awards
Awards were presented at a May 2021 outdoor reception which allowed for (much welcomed) in-person attendance.
Master of Architecture Awards
AIA Henry Adams Medal - Cameron Germond
Each year, the American Institute of Architects awards an engraved medal and certificate of merit to the top-ranking graduating student in each architecture program accredited by the National Architectural Accrediting Board.
Formerly called "The School Medal," the AIA Henry Adams Medal and Certificate program began in 1914, and was awarded for "general excellence in architecture throughout the course to graduating students of architecture schools recognized by the Institute." The graduate was later presented with a copy of Mont St. Michel and Chartres, written by Henry Adams, which was originally written as a gift to his nieces. The copyright of this book was bequeathed to the Institute by the author, and the Henry Adams Fund was established in 1921 with royalties from the book sales. This endowment supports this award program today, 100 years later.
Alpha Rho Chi Medal - Lucas Hartman
Since 1931, the Alpha Rho Chi Medal has recognized graduating architecture students for their leadership and service and what they offer to the future of the profession.
The Alpha Rho Chi national fraternity in Architecture awards the Alpha Rho Chi Medal, cast in bronze, annually to a graduating student at each accredited school of architecture in the United States and Canada. The medal is presented to the graduating student who has shown an ability for leadership, performed willing service for his or her school or department, and gives promise of real professional merit through her or his attitude and personality.
Thesis Awards
Recognitions for design excellence in Arch 613 Graduate Thesis Design Studio are awarded each semester to graduating students in the Master of Architecture program. Since 2019, student award winners are arrived at through an end-of-semester “Superjury” process that includes Arch 613 instructors, invited critics from other universities and professional practice, and RWU faculty. Jurors may identify multiple recipients for Honor Award, Award and Commendation recognition.
December 2020
Thesis Honor Award - Skyler Moncada
Thesis Award - Alyssa Hess, Franco Iannacito
Thesis Commendation - Kenneth Mendez
May 2021
Thesis Honor Award - Cameron Germond
Thesis Award - John Bailey-Francois
Thesis Commendation - Evan Cordova, Savannah Fox Tree McGrath, Nicholas Pyles, Loukas Varas
Tremco Sustainable Practices Partnership Award - Sean Smith - $1000 prize
A $1000 prize awarded annually to a Master of Architecture student who has demonstrated technical excellence, innovation, practical efficiency and sustainability. The award is conducted through a partnership with Tremco Roofing and Building Maintenance.
Tau Sigma Delta Bronze Medal - Mitchell DaSilva
The Tau Sigma Delta Bronze Medal is awarded by the individual chapters of Tau Sigma Delta to students who have distinguished themselves in design in the field of architecture, landscape architecture, or the allied arts. The selection of the recipient is made by the student membership of each chapter.
For more Cummings School of Architecture News, check out our News Archive.
