Cummings School of Architecture Facilities
Our facilities, technologies and services foster creativity, learning, and teamwork, in energy efficient spaces renovated in 2021. Software, plotting and much 3D printing is provided free of charge. Extensive field trips, relationships with many visiting critics and consultants connect us to important sites, institutions and practitioners in the region and internationally.
Award-Winning Building
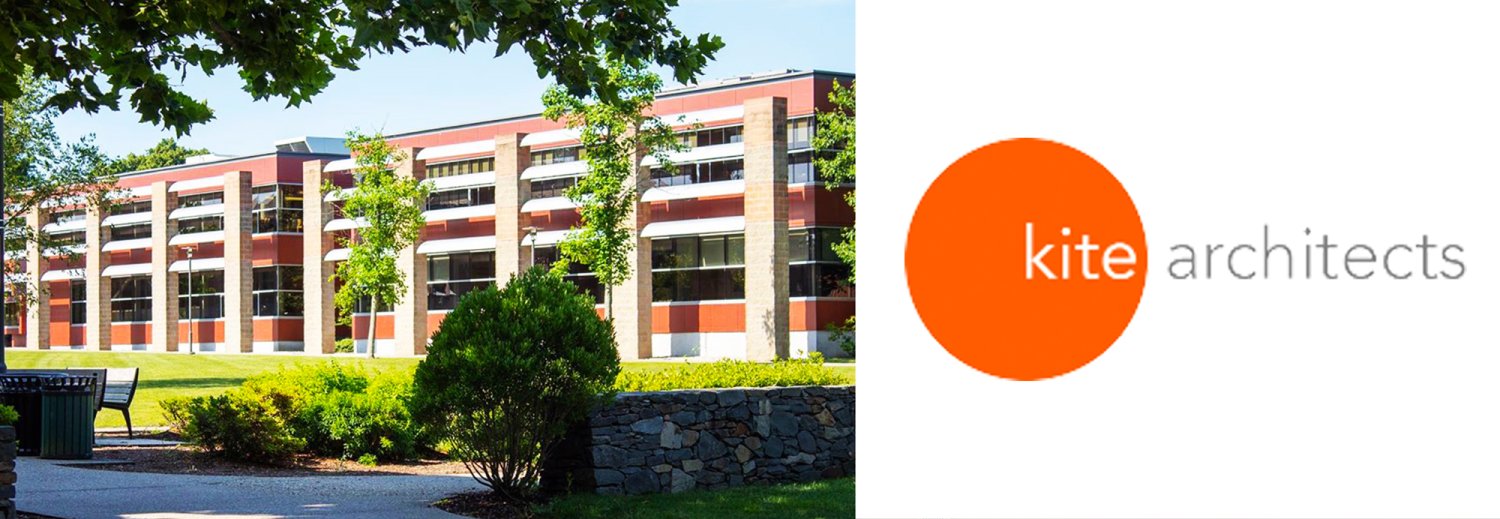
The Cummings School of Architecture and Cummings Institute for Real Estate are located in an NEA and AIA award-winning building that originally opened in 1987, was expanded to support graduate programs in 2005, and was thoroughly renovated in 2021. Our programs in Architecture, Art and Architectural History, Preservation Studies, Preservation Practices, Real Estate, and Urban and Regional Planning, and Architecture Library are all located here within a design conceived to balance individual study and work, group collaborations, and events. Kite Palmer Architects, Providence won an NEA-sponsored national design competition in 1985 for the original building. The 2005 expansion by KITE Architects received an AIA Rhode Island Design Award, and KITE completed the 2021 renovation as well.
Samsung Design Studio

Our design studios host 450+ undergraduate and graduate students in Architecture and in Preservation Practices in individual studio spaces, along with 20+ collaborative workspaces with multiple shared worktables, seating and pin-up spaces. Thanks to a major gift from Samsung.
DF Pray Foundation Lecture Theater, Seminar Spaces
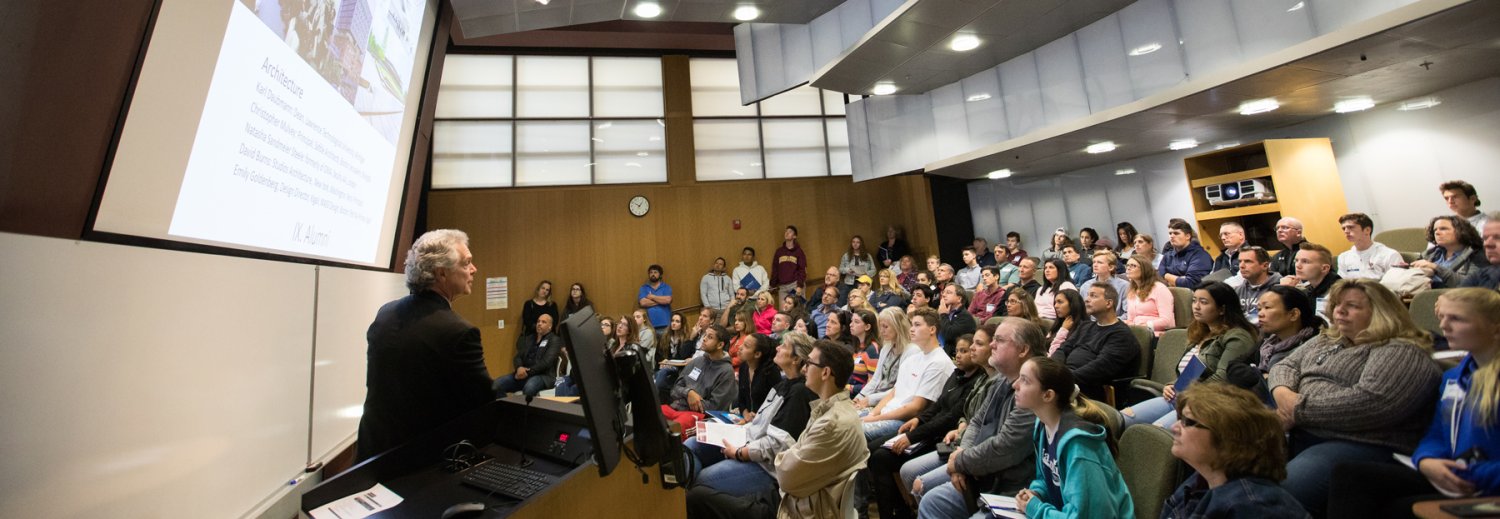
This space seats up to 80 people with high quality projection expected for the visual/3dimensional work of the school. The building includes multiple seminar rooms for advanced and graduate courses, that together with the DF Pray Lecture Theater can create an internal conference layout with a large plenary space and five 16-18 person breakout spaces.
Atrium Work-In-Progress
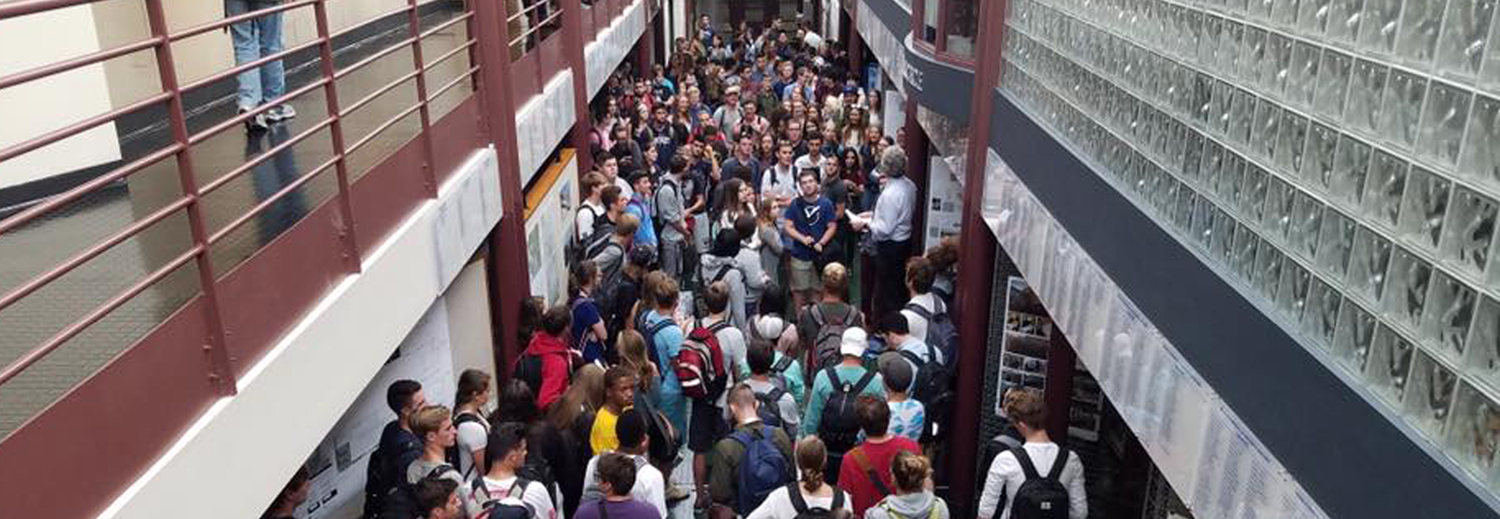
Our two main atrium spaces are at the heart of the school, and include continuous displays of student work from all programs and levels of study. Alumni Circle features names of all graduates.
Gallery
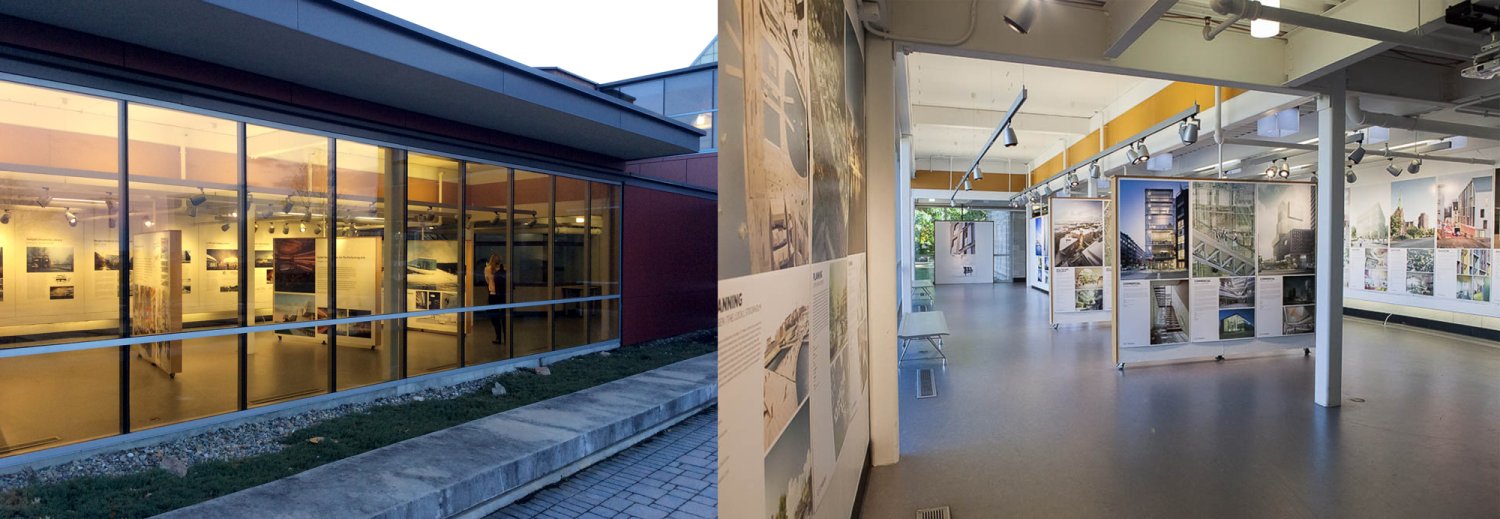
Space for Fall/Spring Exhibitions, Final Reviews, Summer student work exhibitions
Shop, Photo, DM, Print Labs
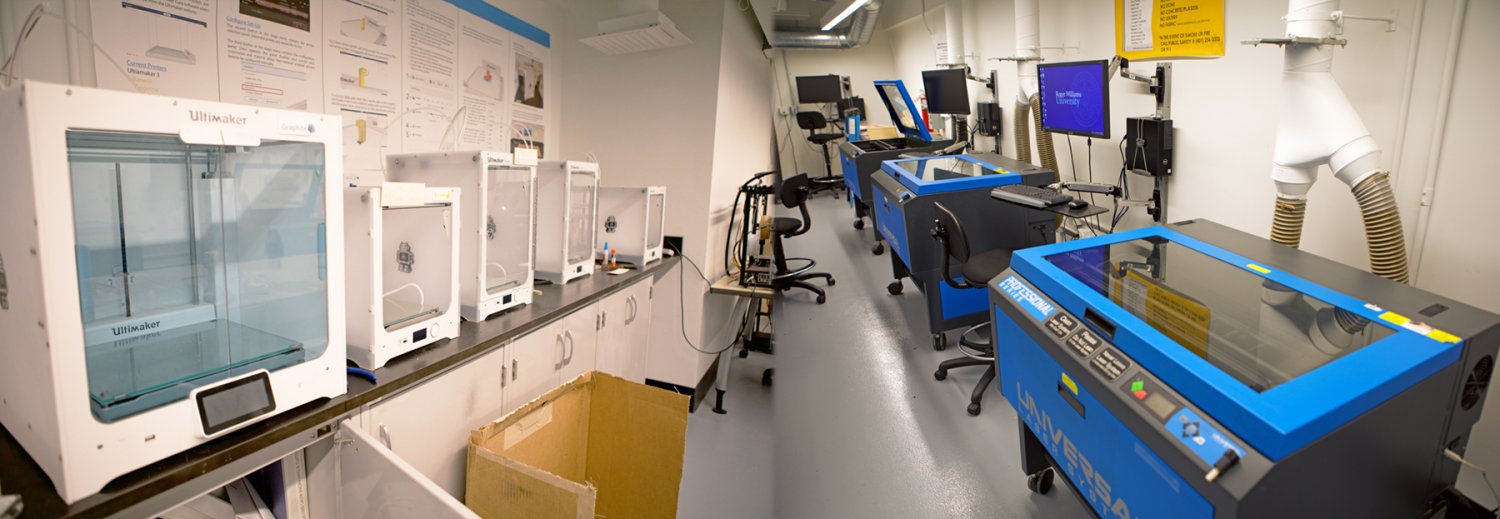
Our technical facilities include a shop for materials testing and projects, DM Lab with multiple laser cutters and 3d printer equipment and spray booth, a photo shooting studio, and a print room that provides free printing and plotting for students.
Student Lounges
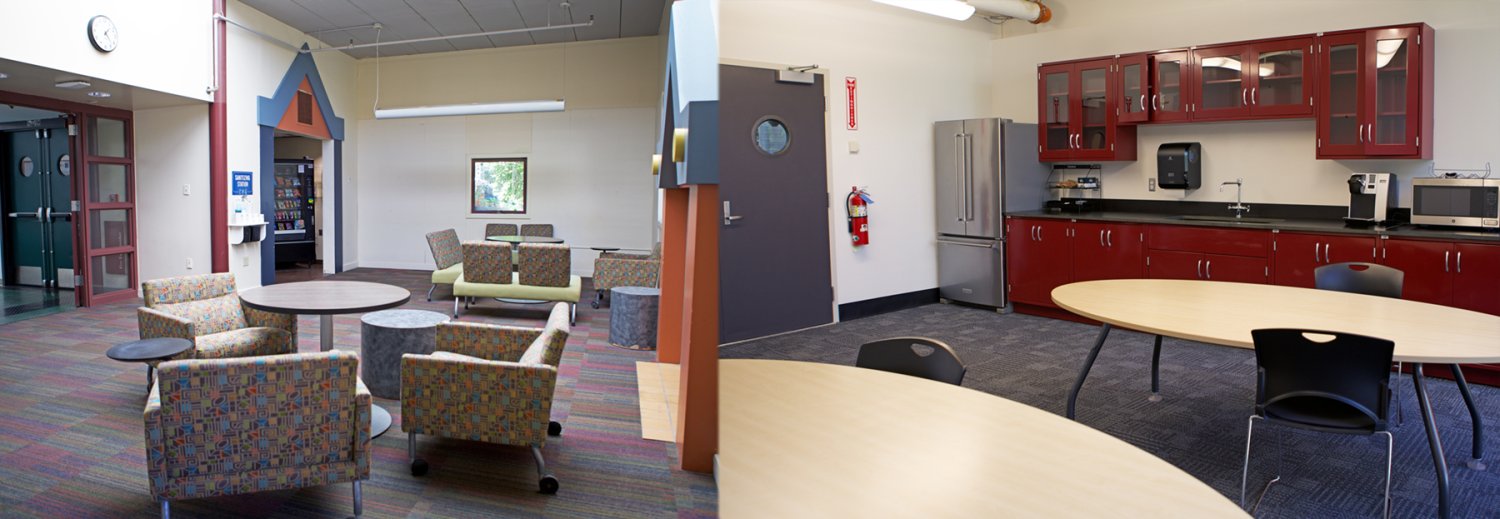
Our Undergraduate and Graduate Student Lounges have recently been upgraded and include couches, tables and chairs, areas for student work display, vending machines in the Undergraduate Lounge and additional Food Prep and refrigerator area in the Graduate Lounge.